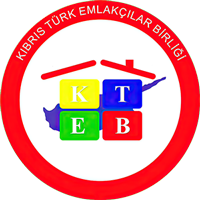A REMARKABLE FOUR BEDROOM FAMILY RESIDENCE IN EDREMIT, KYRENIA
£ 699,000
Edremit Kyrenia
Specifications
| Ref Code | ED91 |
|---|---|
| Price | £699,000 |
| Property Location | Edremit / Kyrenia |
| Status | For Sale |
| Property Type | Property , Villa |
| Title Deed Type | Exchange |
| Plot Size | 1247 m² |
| Total Living Area | 400 m² |
| Closed Living Area | 350 m² |
| Building Age | 11-15 years |
| Garden | Yes |
| Living Room | 1 |
|---|---|
| Bedrooms | 4 |
| Bathrooms | 3 |
| Kitchen | 1 |
| Ensuite | 1 |
| Family Bathroom | 1 |
| Guest W/C | 1 |
| Furniture | Yes |
| Pool | Yes |
| Fireplace | Yes |
| Central heating | No |
Ref Code : ED91 - Property Description
WAS £800,000 NOW £699,000
Introducing a remarkable four bedroom contemporary residence in Edremit presented to a very high specification and configured to provide contemporary family living with four double bedrooms and open plan living spaces, a private pool and much much more.
The property is set within 1,247m² of beautifully manicured gardens, with an electric gated driveway entrance and CCTV cameras around the villa, there is a large private pool and substantial terracing to the rear garden.
Internally the villa has been tastefully decorated, as you enter the property you are welcomed into a large hallway which is open plan to the lounge and dining area that overlook to a substantial arched terrace with panoramic views of the pool and garden. The lounge features a gas fireplace which is perfect for heating in the cold winter months, and air conditioning for cooling in the warm summer months. There is a separate bespoke kitchen which also has access to the pool and terrace area, and there is also a utility room adjacent to the kitchen. The ground floor comprises of a large guest bedroom and a guest shower wc. There is a beautiful spiral staircase to the right of the hallway leading up to the first floor with a galleried landing overlooking the ground floor.
The upper level boasts three expansive bedrooms, the master bedroom features an en-suite, all bedrooms have fitted wardrobes, and the second bedroom features a walk in wardrobe. All bedrooms have terrace access overlooking the garden and pool. This floor features a family bathroom with a corner jacuzzi.
Externally there is landscaped gardens with a sectioned off seating area, a BBQ area, a 6*12 private pool, a pool shower, substantial covered terracing, a water well, irrigation system, a garden shed and boundary walls.
The property is to be sold partially furnished!
Internal Features
- Air Conditioning
- Ceramic Flooring
- Fireplace
- Fitted Wardrobes
- Furnished
- Jacuzzi
- Kitchen/Diner
- Laminate Parquet
- Lounge/Diner
- Part-Furnished
- Walk-In Wardrobe
External Features
- Allocated Parking
- Balconies
- CCTV
- Driveway
- Garden Shed
- Luxury Living
- Mountain View
- Private Garden
- Private Pool
- Road Access
- Sea View
- Terraces
- Water Well
Distances
- Local Amenities : Banks, Chemists, Supermarkets, Florists, DIY Shops
- Nearby Schools : Necat British, GAU
- Hospital :
- Beaches : Escape Beach Club, Maremonte, Camelot
- Sea Side : No
- Mountain Side : Yes
Property Location
Notification!
These details are provided as a general guide only and should not be used as a basis for making a legal contract or making expenditure. An interested party should consult its surveyor, lawyer or other professional before making any expenditure or other legal commitment.
Contact Agent
Donum
1 donum = 4 evlek = 14,400 square foot = 1,338 m²
Evlek
1 Evlek = 3600 square foot = 334,5 m²
Square foot
1 square foot = 30,48 cm
m²
1 m = 10,76 square foot





















































