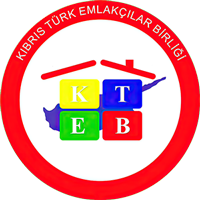LUXURY TURKISH TITLE VILLAS FOR SALE IN OZANKÖY
£ 675,000 - £820,000
Ozanköy Kyrenia
Specifications
| Ref Code | OZ195D |
|---|---|
| Price |
£675,000 £820,000 |
| Property Location | Ozanköy / Kyrenia |
| Status | For Sale |
| Property Type | Property , Villa |
| Title Deed Type | Turkish Title |
| Plot Size | 500 m² |
| Total Living Area | 294 m² |
| Closed Living Area | 246 m² |
| Building Age | Under Construction |
| Garden | Yes |
| Living Room | 1 |
|---|---|
| Bedrooms | 4 |
| Bathrooms | 5 |
| Kitchen | 1 |
| Ensuite | 4 |
| Family Bathroom | |
| Guest W/C | 1 |
| Furniture | No |
| Pool | Yes |
| Fireplace | No |
| Central heating | No |
Ref Code : OZ195D - Property Description
Introducing the launch of a new development to be constructed in Ozanköy, Kyrenia. This development brings together the warmth of the Meditteranean and the quality of the olive trees to the center of modern living, inviting you to a brand new lifestyle.
The villas come in a selection of four bedroom and six bedroom options, each featuring private gardens and some with the option of a private pool. One of the highlights of these villas is the cleverly designed interior garden maximizing the daylight indoors from the ground and first floor levels.
The four bedroom design comprises of a double aspect lounge and dining room with terrace access, an interior garden, a separate kitchen and diner also with terrace access, a pantry, a ground floor en-suite bedroom, a guest wc and a storage room.
The upper level comprises of three en-suite bedrooms, the master bedroom features a walk in wardrobe and a private terrace, the further two bedrooms also have a balcony.
Externally the villas have vast terracing each with a pergola, a perfect spot to enjoy the warm summer months.
Other features:
Open car park for 2 cars, VRF heating and cooling system, Lounge with cast iron stove, infrastructure for internet, satellite and camera system.
The villas each measure a generous 294m² and plot sizes range between 436m² to 584m²
Prices subject to plot sizes and pool options.
10 YEAR MORTGAGE OPTION AVAILABLE - COMPLETION FEBRUARY 2026
Internal Features
- Central Cooling/Heating System
- Ceramic Flooring
- Fireplace
- Fitted Wardrobes
- Kitchen/Diner
- Lounge/Diner
- Parquet Flooring
- Walk-In Wardrobe
- Wood Burner
External Features
- Balconies
- Driveway
- Luxury Living
- Mountain View
- Private Garden
- Private Pool
- Road Access
Distances
- Local Amenities :
- Nearby Schools :
- Hospital :
- Beaches :
- Sea Side :
- Mountain Side :
Property Location
Notification!
These details are provided as a general guide only and should not be used as a basis for making a legal contract or making expenditure. An interested party should consult its surveyor, lawyer or other professional before making any expenditure or other legal commitment.
Contact Agent
Donum
1 donum = 4 evlek = 14,400 square foot = 1,338 m²
Evlek
1 Evlek = 3600 square foot = 334,5 m²
Square foot
1 square foot = 30,48 cm
m²
1 m = 10,76 square foot






















